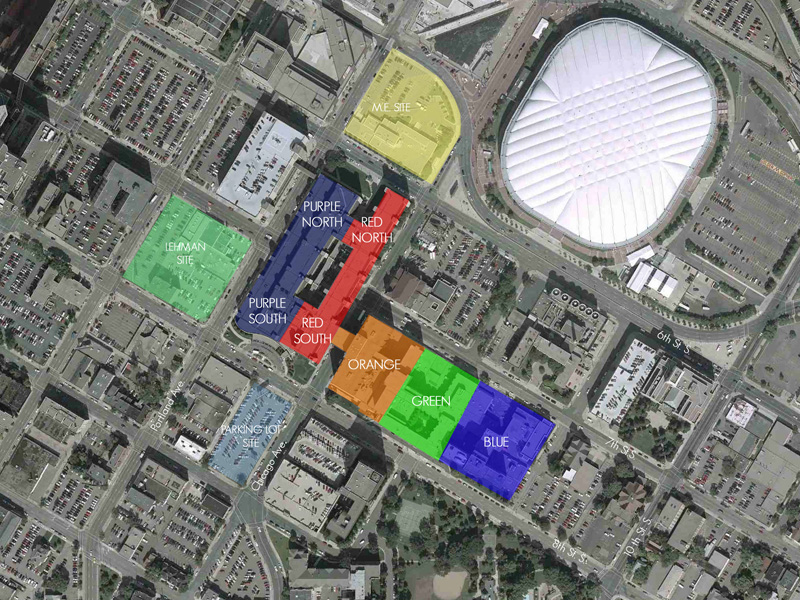
Steven Thomas Powell, AIA
20 years of professional experience
Master planning, medical planning
Program management
Registered Architect
Mr. Powell has over 20 years of professional experience in master planning, program management, medical planning and design of all types of inpatient and outpatient facilities, both international and domestic. His duties have also included: demand modeling, process analysis and improvement, programming, equipment coordination and conducting client user group meetings for approvals of all phases of design. He also led the programming of CPR, which is the largest Lean / IPD project in California to date. Additionally, he has been a Registered Architect in the State of California since 1997.

![[alternative text]](lib/images/jabel-hos.jpg)
![[alternative text]](lib/images/san-quentin-aerial-3.4.jpg)
![[alternative text]](lib/images/lpch_ext_main1_1.jpg)
![[alternative text]](lib/images/life_evac_wide.jpg)
![[alternative text]](lib/images/JOHN-HOPKINS-HOSPITAL.jpg)